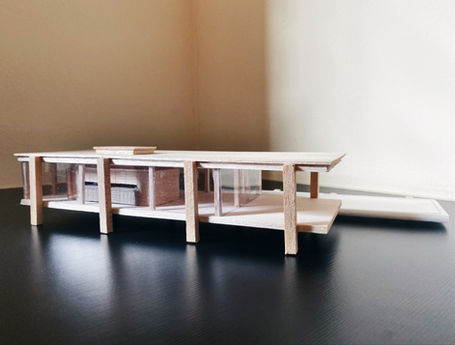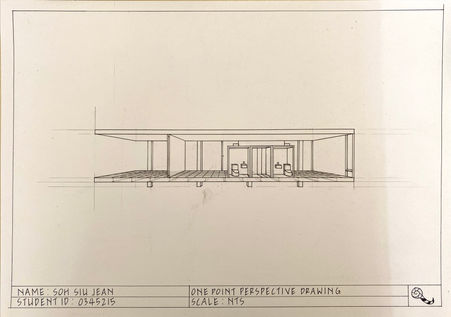
DESIGN COMMUNIACTION
In this module, we get to explore different means of visualization and expression of space and spatial ideas through architectural drawings, and further develop our skills such as communicating design ideas or intentions through technical drawings and model making.
Tutorial Exercises
ARCHITECTURAL GRAPHICS, SKETCHING & TONAL VALUES
To Illustrate architectural forms and space through visualization and expression of space in the form of free-hand drawing. This project requires us to produce a set of tutorial exercises that gives us a basic understanding of the expression of different building details, landscape setting, proportion, texture, tonal values, and more.
Project 1 - Movie Poster
The objective of the project was to help us develop free hand drawing and coloring skills through combination of self-expression, natural and man-made object drawing, architectural lettering, tonal values and rendering. We were required to produce a poster using any colouring medium to capture the essence and express the genre of the film.
NARRATIVE :
In the wake of Iron Man's death, the evil powers lurking in the dark have risen again. Despite his inner conflicts, Captain America had no choice but take over Iron Man's suit and continue his legacy. To further complicate things, he met a girl whose fate were intertwined with his in more ways than one. He had a fierce instinct to protect her, but the girl isn't who she seems. She might be more involved in the evil plot than she let on. The fate of the world hangs in the balance. How far is Captain America willing to go? Will he save her, even at the cost of the whole world?
Project 2 - Architectural Projections - FARNSWORTH HOUSE
To illustrate architectural forms and spaces through visualization and expression of space in the form of 3D modelling and manual drawing.
Project 2a - Model Making
In this exercise, I learnt how to execute a 3D modelling projection of the Farnsworth House. These projections were generated at a scale of 1:100.
Following the demonstration in the lecture, I used different model making materials for the 3D Model production of the house. We were required to refer to the orthographic drawings and the documents for measurements and information throughout this exercise.
Project 2b - Orthographic Drawings
The drawings represent a 3D in 2D along with drawing that communicate the shape and size of an object through a series of related two dimensional views. In this project, skills in visualization and communication of architectural idea, space and form were developed.
Master Plan
South & East Elevations
South Section
Project 2c - Orthographic Projections
Axonometric drawing is an excellent method of communicating and expressing an architectural idea – be it as a diagram at a fairly early stage of the design process or as a presentation aid upon finalization of the design. It is a visually instigating and exciting way of expressing an idea clearly with minimal words if executed well. I am able to illustrate architectural forms and spaces through visualization and expression of space in the form of manual drawings and interpret visual information using 2D & 3D orthographic drawings.
Project 2c - Perspectives
We are required to construct firstly, one exterior (two-point) perspective followed by one sectional interior perspective (one-point). For the two-point perspective: I chose an external view of the building which I was interested.
For the one-point sectional perspective, I selected the internal view for the sectional cut within the building.
Project 3 - Finishing & Presenting
We were required to submit an A1 sized presentation board consist of plan, sention, elevations and perspectives completed with title, scale, north point and colored.
Therefore, my drawings were scanned and reformatted onto the final presentation board.
















