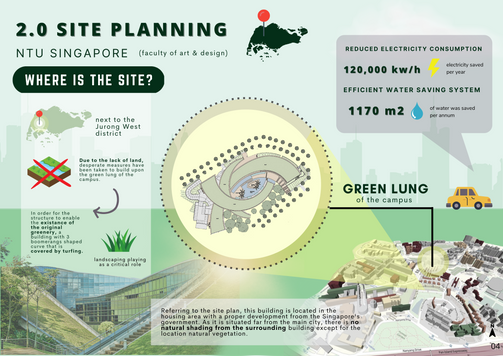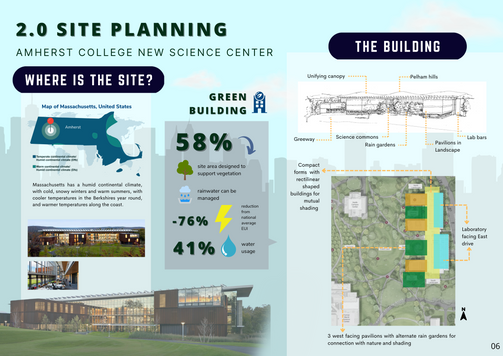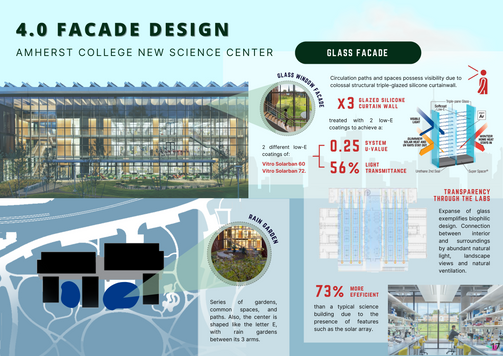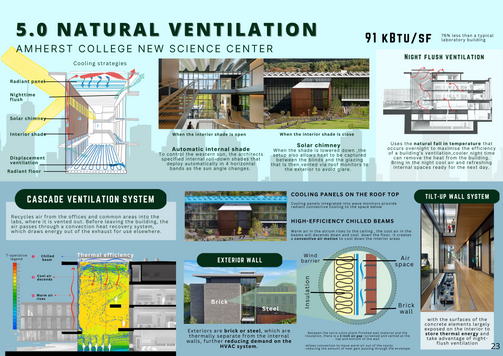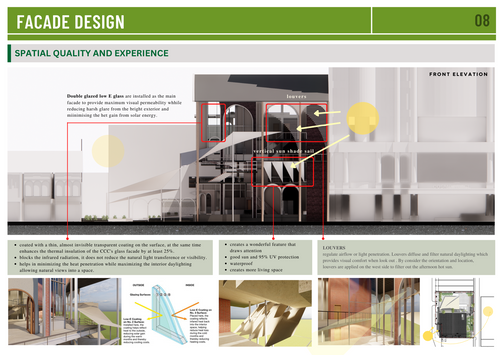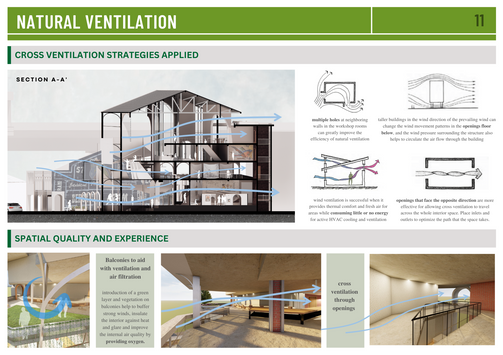
GREEN STRATEGIES FOR BUILDING DESIGN
This module is an exploration of passive sustainable strategies in architectural design. It looks at the different elements that make up architecture and how the integration of passive design strategies with these elements contribute to the quality of spatial experience within a building. Student will undertake case studies to analyse the applications of these strategies and their impact on the quality and experience of space. The understanding of the various passive sustainable design strategies will inform the students’ own studio project.
PROJECT 1 - Passive Green Building Case Studies Poster & Booklet
Within the contextual climate and site are the first steps to optimise the benefits provided by the specific environment. Design solutions shall strive to achieve energy efficiency and to use environmentally friendly materials of high quality and durability in order to decrease waste. The basic approach towards good passive design is to orientate, to shade, to insulate, to ventilate and to daylight. Building have a primary function to provide an internal environment suitable for the purpose of the building. The architectural passive design consideration in designing a building is primarily influenced by its responsiveness to its site context. The important factors that should be considered including site planning and orientation, daylighting, facade design, natural ventilation, thermal insulation and strategic landscaping.
A3 booklet
PROJECT 2 - Passive Green Building Strategies Report
A Green building focuses on increasing the efficiency of resource use – energy, water, and materials – while reducing building impact on human health and the environment during the building’s lifecycle, through better siting, design, construction, operation, maintenance, and removal. Green Buildings should be designed and operated to reduce the overall impact of the built environment on its surroundings.
in this project, we were required to develop passive and active green building strategies simultaneously with their final architectural studio project. We were expected to:
1. employ all passive green building strategies by their tropical building case study done in the Assignment 1 wherever possible, including but not limited to site planning, day lighting, façade design, natural ventilation, strategic landscaping and other renewable energies.
2. Attend online tutorial session with their assigned respective tutors in developing their passive and active green building strategies weekly.
3. compile and documents their processes and final proposal in soft copy of A3 report.
This module, Green Strategies for Building Design made me analyzed the passive sustainable design strategies in relation to climate and culture and compare their impact on space and user experience. At first, I didn’t really understand the appeal. I had to do extra research to understand better. Finally, I learnt how to employ appropriate sustainable strategies in our architectural design project as practice. and in the report, we also described some passive sustainable design, its green technologies and its applicable design strategies in relation to context and user.





