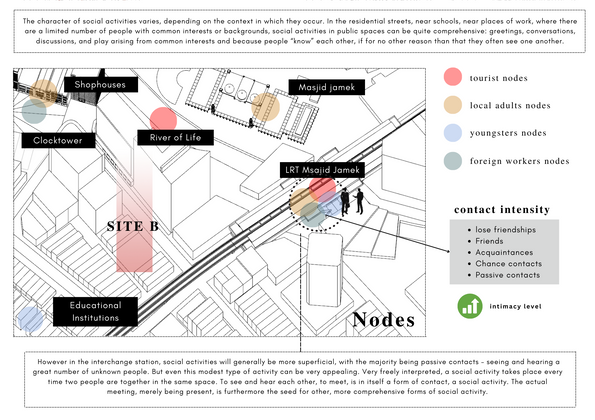
Project 1a: Preliminary studies
The Preliminary Studies is a preparatory assignment that focuses on investigating basic notions of the city and learning from precedents around the world. This assignment aims to first introduce students to the basics of urban design and its relation to architecture. Secondly, it will study and determine the programmatic function, societal role, and spatial layout of a Community Centre and architectural responses for urban blocks. The Preliminary Studies comprises three components: Site Documentation, Site Analysis, and Precedent Studies of Urban Blocks and Community Centre (for Creative City). The Site Documentation and Site Analysis will equip students with a firm understanding of the site they will be working with this semester. At the same time, the Precedent Studies will provide an insight into architectural responses for designing an urban block Community Centre for Creative City [CCCC]. The outcome of the Preliminary Studies will include the production of site documentation materials (drawings and models in both digital and physical copy for further use), a comprehensive analysis of the site towards a sense of place, and a detailed case study of a relevant urban block and precedents.
Urban study
The study has to be done in two levels of complexity, namely, the macro and, with more focus to, micro contexts. At the same time, the macro research is about the role and how the location fits into the city. In micro-study, the students are to comprehensively study urban form, activity, and movement patterns. ‘Legibility Analysis’ (Bentley et al. 2013), a method to explore Kevin Lynch’s Elements of legibility (Lynch, 1979), is employed here as a study method. The students are to establish possible opportunities (such as routes and attractions) to sustain and offer legibility by the proposed Community Centre for the Creative City. The students will also begin to demonstrate an understanding of the urban issue given in the scenario above. The course work will integrate to Theories of Urbanism in which the Studio site (the street) will be studied for the spaces between the buildings, focusing on the public realm, furthering the case studies from the West. Such an understanding should reflect here in Project 1a.
Site information:
The site context is in a few in-fill corner-lots with a significant characteristic of adjacent public spaces in the Medan Pasar area. The extent of studies for macro and micro studies are 500m radius and 200m radii from the street, respectively. For the analytical stage, you are to analyze two block-corner sites. For the subsequent steps in the studio, you must choose either of the block-corner sites. You are given a basic model file, and you are to create macro data (of about 500m radius) and microdata inventory (of about 200m radius). Please refer to Taylor’s Times. Intensive use of diagramming and mapping to represent findings is imperative. The macro understanding should be combined and synthesized onto Micro studies, especially walkability.
Micro Studies (of about 200m radius): The above study themes apply, and the task here is to formulate evidence on the sense of place following the workshop on keywords or narratives, on micro scales.
A) intensive use of diagramming and mapping to represent ideas and findings, and
b) the relevance of macro studies to the site and micro studies must be consistent. For micro studies, in addition to using perceptional theories of Kevin Lynch on Legibility analysis and Wayfinding (5 Lynchian elements of legibility), key concepts and ideas (see Appendix II for Weekly Guided Learning Activities for the Reading List) to be discussed in-depth with a robust inquiry through at least one of the following urban theories:
1. MORPHOLOGICAL: Built-form typologies and Morphology, Figure/Ground Mapping (Roger Trancik)
2. SOCIAL: Patterns of Movement, Human Behaviour, Street Culture (Gehl’s Contact point)
3. FUNCTIONAL: Land use diagram and building types (Functionalism by J.Lang)
4. TEMPORAL: Time-lapse mapping, What time is this space by Lynch ARCHITECTURAL DESIGN V (ARC60608/60306): August 2022 5
5. VISUAL: Serial vision (Gordon Cullen’s) A particular focus is to be given to URBAN WALLS. Although urban walls fall under the category of the urban form above, the space, perception, and use of such a form will be the point of interest here.
A façade study on the walls to be done to exemplify the understanding on:
▪ Positive outdoor space
▪ The edges
▪ Building size and scale
▪ Usages and
▪ Public realm The focus is the scale in urban studies. It is about micro and human scale. One could refer to the daily plans posted in Times for various explorations in class. The conclusion from the urban analysis should be formulated by identifying urban issues and inspirations. An effort of mapping to rationalize the city towards a defined ‘sense of place’ is imperative. You must also conclude the micro study with a representation of the design position or scenario, or idea. The objective here is to find a relevant question that you want to explore in the next stage of the studio, the Architectural Design Strategy
Urban Studies & Precedent Studies
Throughout this project, I've learn to investigate what an urban block is and the architectural strategies (massing, spatial planning, façade design, etc.) adopted that are necessary for response to its physical context and functional program, as well as the regulatory laws that the architects were required to comply with. Through the research on precedent studies, the design elements of tropical architecture are taken into consideration and we were to highlight the design elements that are significant to tropical architecture. Such elements could be courtyards, interstitial spaces and hot air escape routes.
















