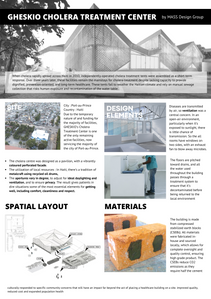
Site Analysis & Design Response
Initiating the engagement of the ‘Environment and Community’, the Architectural Design IV for March 2022 begins by placing the environment and people at the centre of our awareness of how architecture can foster a sense of community for the present as well as its sustainable future. Site Analysis & Design Response establishes an understanding of the context for Project 2. In assigned groups, we conducted a site visit where we recorded, observed, and gathered data informing the physical and social dimensions of the context. Method used in data collection may include sketches, diagrams, photography, videography, audio recordings, secondary site data from various local authorities, and simple interviews focusing on but not limited to these said dimensions, as listed. We identified the intangible qualities together with the physical inventory that shape the character of the site. From the analysis, we developed individual design response to initiate Project 2: Wellness Center PLUS.
We were to design a Wellness Center PLUS, a community health and recreational facility within the Kepong Botanical Gardens which borders the neighbourhood of Taman Ehsan, Kepong which is also the location of Klinik Kesihatan Taman Ehsan. Within the walkable range, there are aspects of the context that is perceivable from the physical and social environments. The Kepong Botanical which is administered by FRIM, is a popular recreation location with its own set of facilities. We were tasked to identify, analyse, and synthesize the context into their design solution, and take note of the characteristics and needs of the community to expand and enrichour project for Wellness Center PLUS. The PLUS component – which will form the core of Project 2 - shall be derived from the findings of Site Analysis.
In groups of 10 students in the same tutorial group, we were required to conduct data collection and analysis of the given context, focusing on understanding the qualities of the natural environment and well as the needs of the community :
1. Data Collection’s Content.
A. Physical Content (Natural and Man-made)
B. Social Content (Neighbourhood Community and Activities)
2. Data Collection’s Method.
3. Data Analysis.
4. Theme and PLUS component.
5. Group Site Analysis Presentation.
FINAL PRESENTATION BOARDS
WORKSHOP OUTCOMES
Workshop 2 - Precedents Analysis & Conceptual Modelling
Workshop 3 - Building Construction & Passive Design Strategies Integration
Throughout the workshops and assignments, I am able to Identify and analyse environmental qualities and contextual needs of a site and apply ideas of environmental sustainability. And also design and create architectural spaces with consideration of environmental poetics in relation to the basic natural context and existing built context (harness environmental qualities of the site to inform design which impact on users’ experiences.












