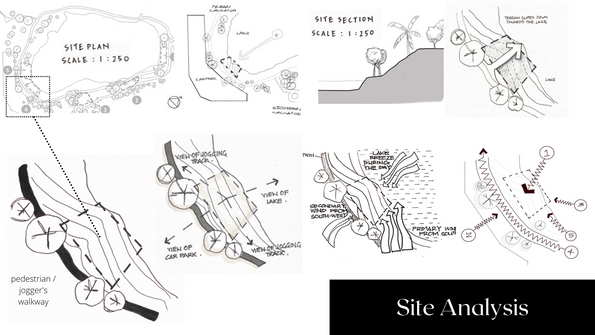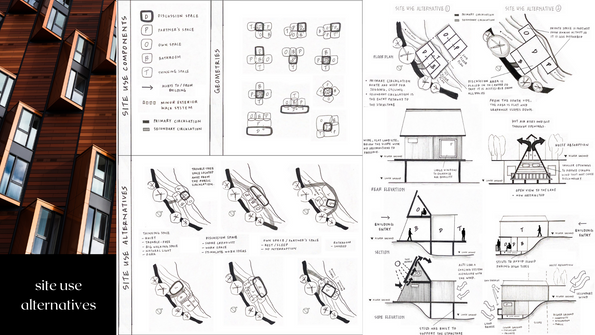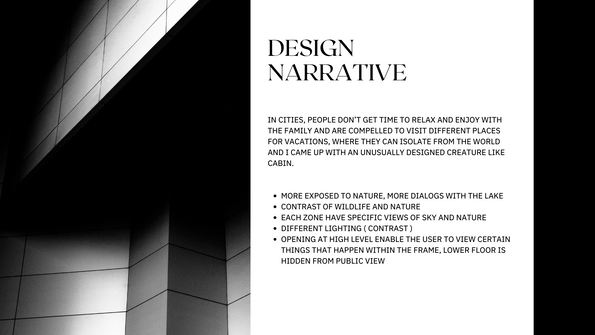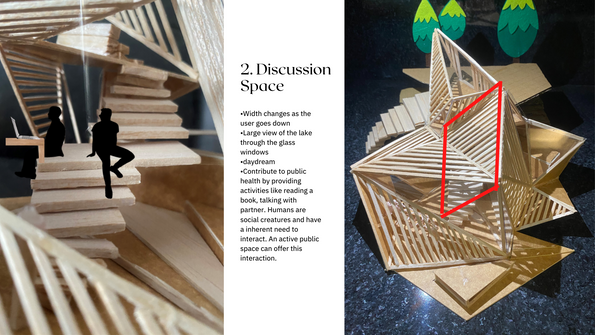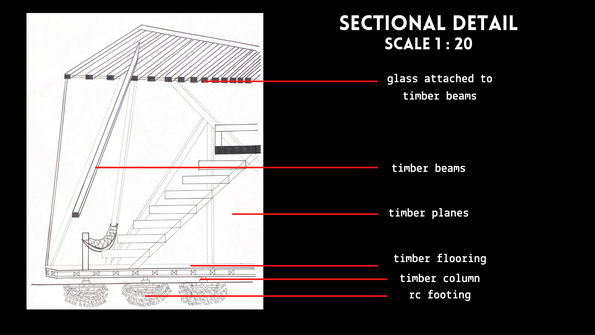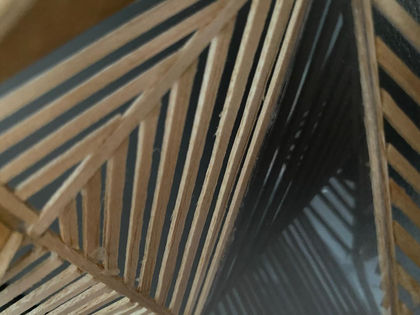
Project 3 - TROPICAL SOLITARY HAVEN - Designing with Architectural Principles, Materiality , Context & User
Back in May 2020, when cities and countries have started lockdowns from COVID-19 pandemic. Work-from home and study- from-home became a must-do for a large group of population. Therefore, it is vital to design a quarantine space for people to prevent the spreading of the virus, whilst ensuring good quality living and working throughout quarantine period to ensure mental and physical wellbeing. Aligned with the ARCASIA COVID-19 Guidelines, for this final project, we were required to design a solitary haven at Subang Ria Recreational Park.
My structure was able to accommodate 2 person, including myself and a family member. The design of my structure demonstrated my design intentions through the application of architectural principles, materiality and constructability in creating a memorable spatial experience for us.
My spaces include:
-a space where I am able to occupy my time in the solitary
- a space where my partner is able to occupy her time in the solitary
- a space where we can carry out a discussion
- a resting space to think, reflect, meditate and unwind
- a washroom
Workshop Outcomes
Design Intention
The Pent - a natural tent that puts us back in touch with the beauty of the park
As we are always stuck inside buildings all day, I would like to feel nature’s breeze, smell the earth, rest by the lake and trees. I wanted a relaxing location where we can leave the hustle and bustle behind, recharge and spend quality time with family members. Therefore, I created a triangle based structure, using different masses to show contrast as well. With the use of environmental friendly materials, all of the supporting structures were made of timber. Roofs are covered with wooden stats so that sunlight can pass through the holes, creating line drawings of the light and shadow play. The use of glass can help to protect the structure from rain. The structure has a combination of light transmission of the roof structure and the rhythm of vertical columns thus creating shade and enhance the flow of air.
Presentation Slides
Model Pictures
Presentation Boards
Throughout this project, I've learned to analyze a simple site context, interpret a users’ characteristics and needs in relation to the design of a small (timber) structure. Designing a simple building that meets the user's requirements was challenging because we need to balance both internal (architectural spaces/layout/circulation) and external (aesthetics and forms) design values. We need to be aware of the site-specific designs and the process of site analysis as well.
I would like to thank my tutor, Ms Indrani who made it to the end of the subject with us. We had amazing lectures and discussions throughout the semester and I learned a lot and benefited from it.










